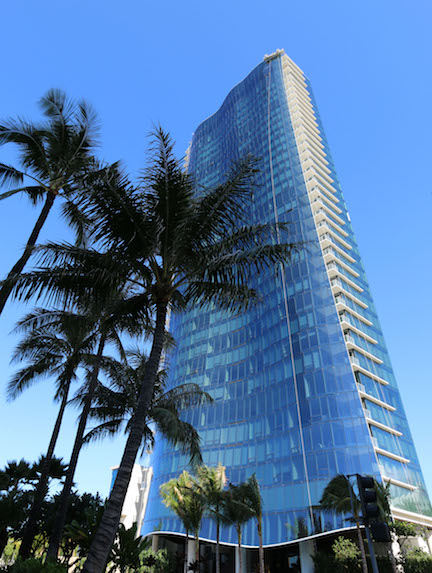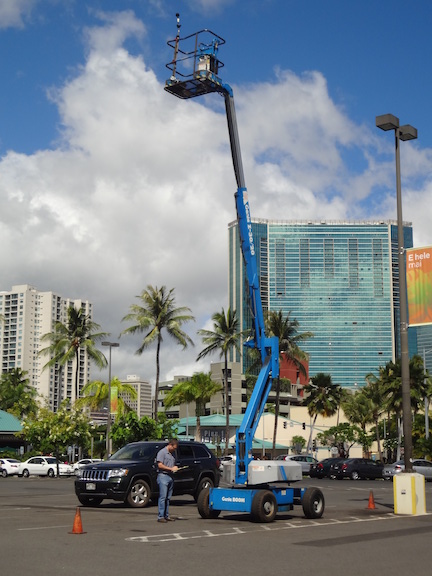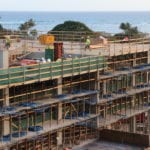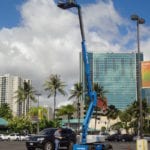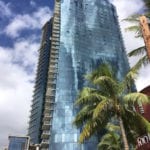Waiea at Ward Village
“Water of Life” is the meaning of the Hawaiian word Waiea. The Waiea tower was designed to honor the culture and history of the land, and is representative of the Waiea Falls that was once a central part of life for the people of Kaka’ako.
Award-winning architect James K. M. Cheng designed Waiea tower, including symbolic design details meant to reflect upon stories that honor Hawaiian traditions and way of life. The tower was placed on what was once an open parking lot in Kaka’ako, part of the 60 acres of space chosen for The Ward Village Masterplan. The goal was to cause as little disruption as possible and allow current tenants in the area to remain.
Waiea introduced a new level of luxury to Honolulu, offering premier high-end offerings to the 174 residences, including a large infinity-edge pool, stunning ocean views, poolside cabanas, dog park, children’s play area, state-of-the-art fitness center, resort-style locker rooms, spa, library, chef’s kitchen, theater, indoor golf simulator, lounges, and a performance room.
The Masterplan continues to bring new life to the Kaka’ako neighborhood, making social and cultural improvements and bringing new value to the land.

