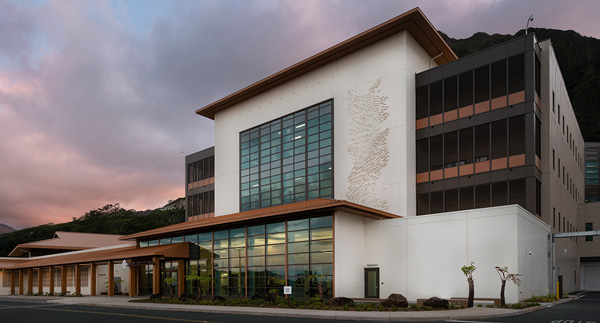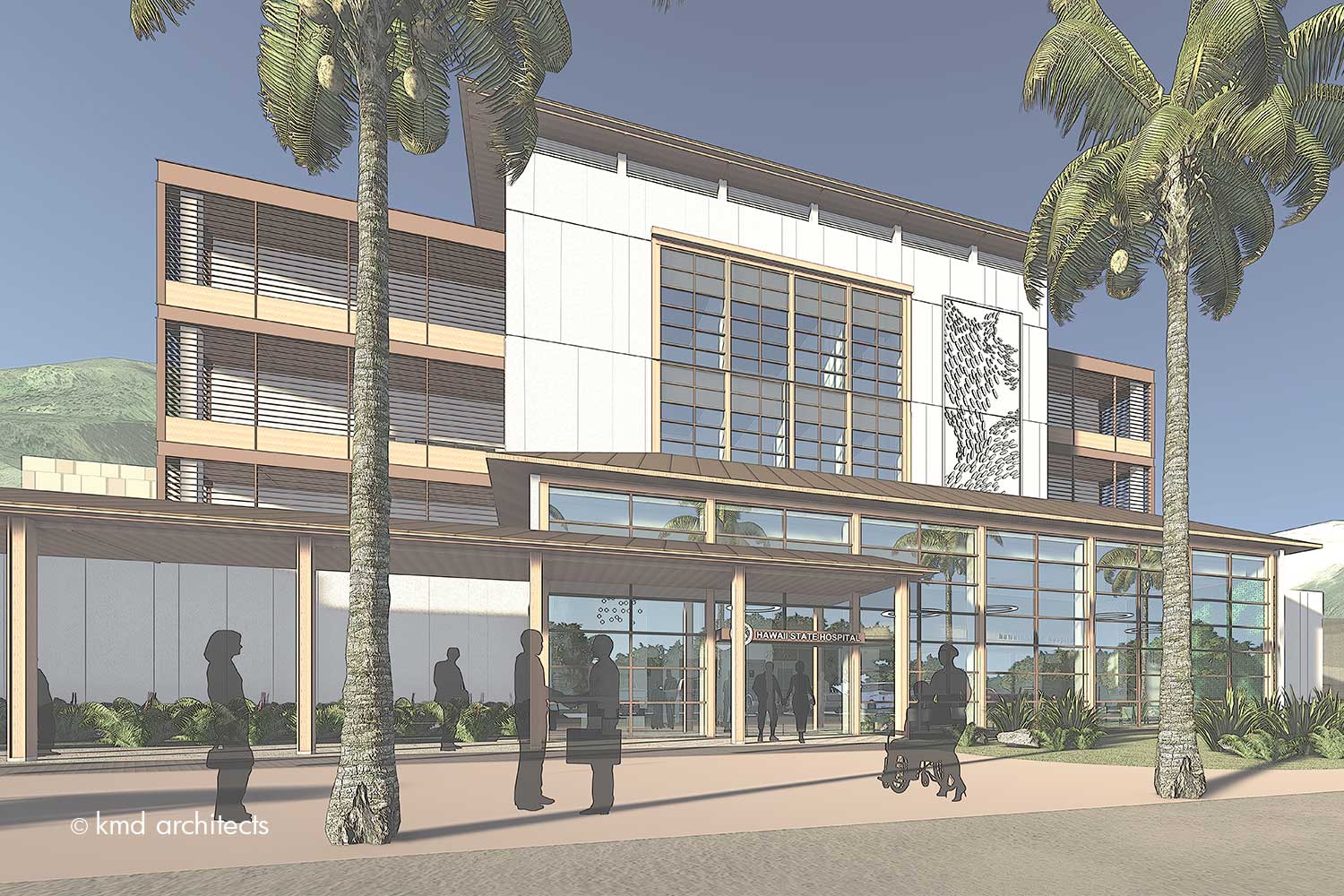Project Description
Hawaii State Hospital
CENSEO provided acoustical consulting services for the The Hawaii Department of Health’s new patient facility for the Hawaii State Hospital. The existing facility was demolished and the new, multi-story building constructed in its place. The new facility helps to separate high-risk patients from others and provides spaces for patients needing routine care, as well as services including occupational, recreational, and rehabilitation therapy.
Owner: Hawaii Department of Health (DOH)
Client: KMD (Design), G70 (Architect of Record)
Program: $140m new design-build hospital in Kaneohe, Hawaii, Oahu
Builder: Hensel Phelps



